


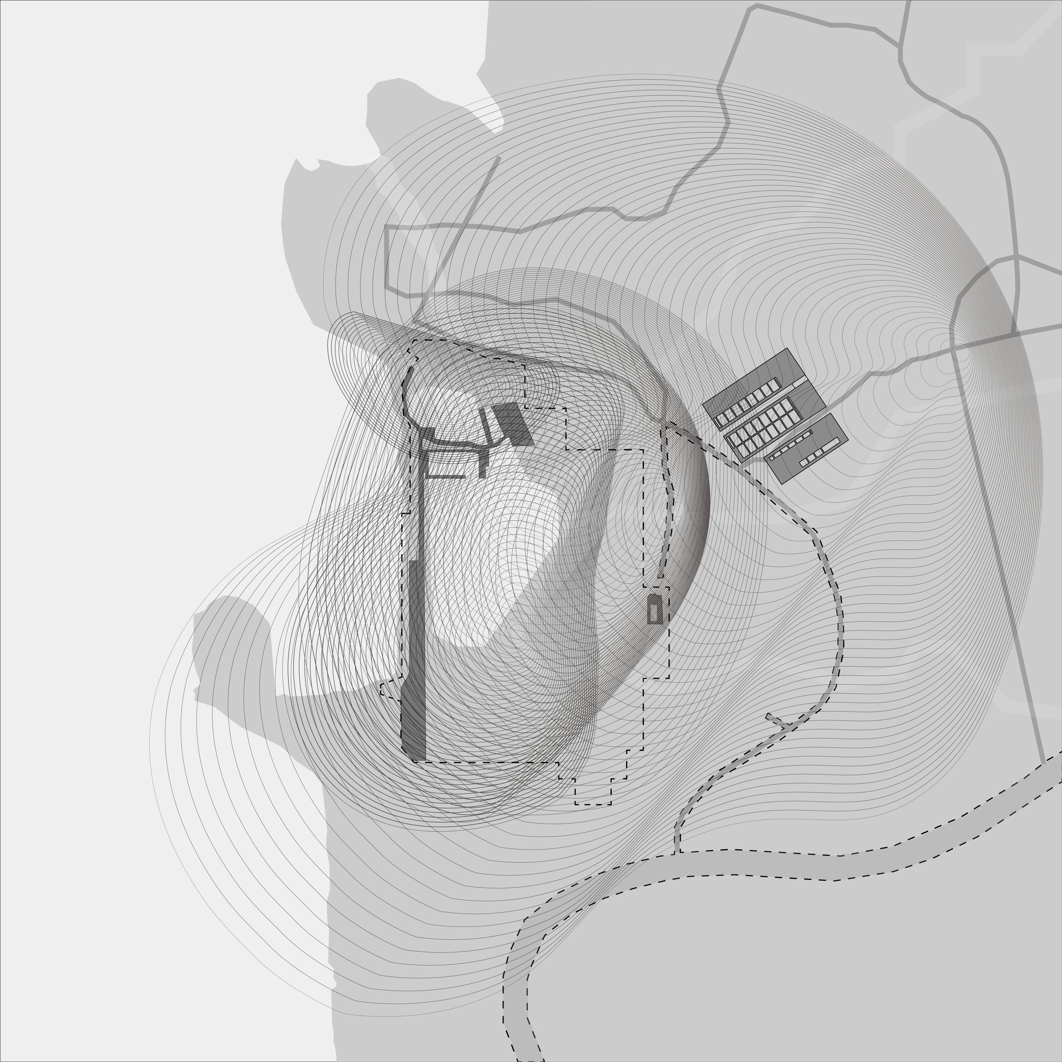



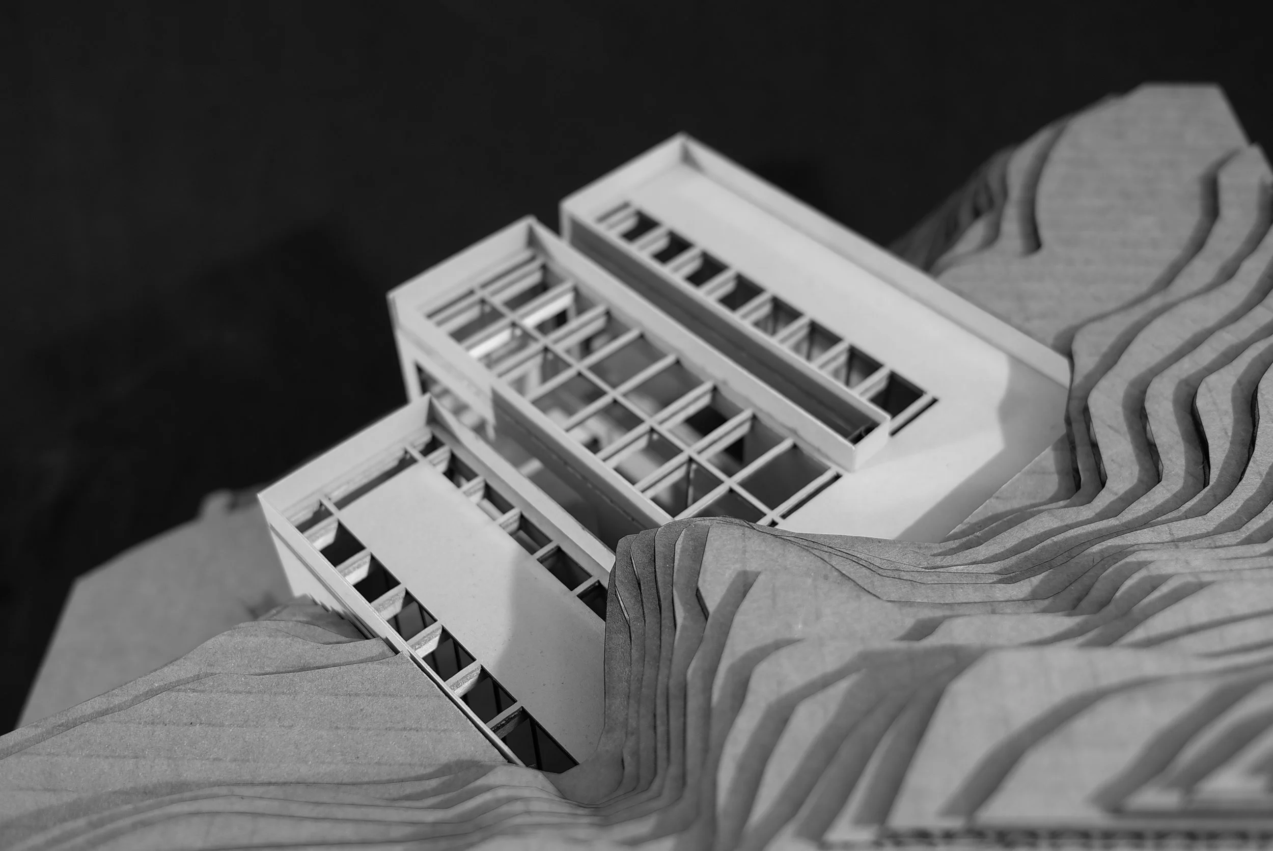
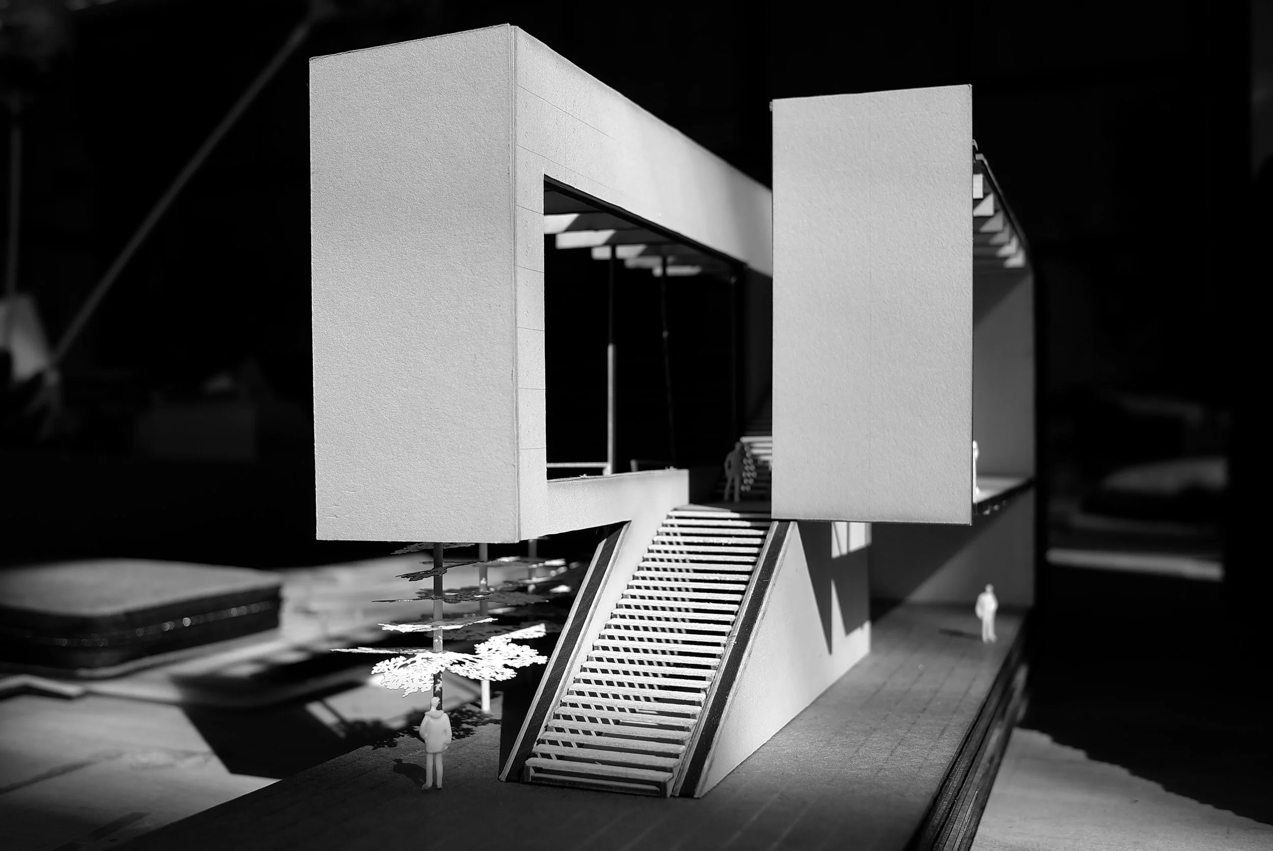
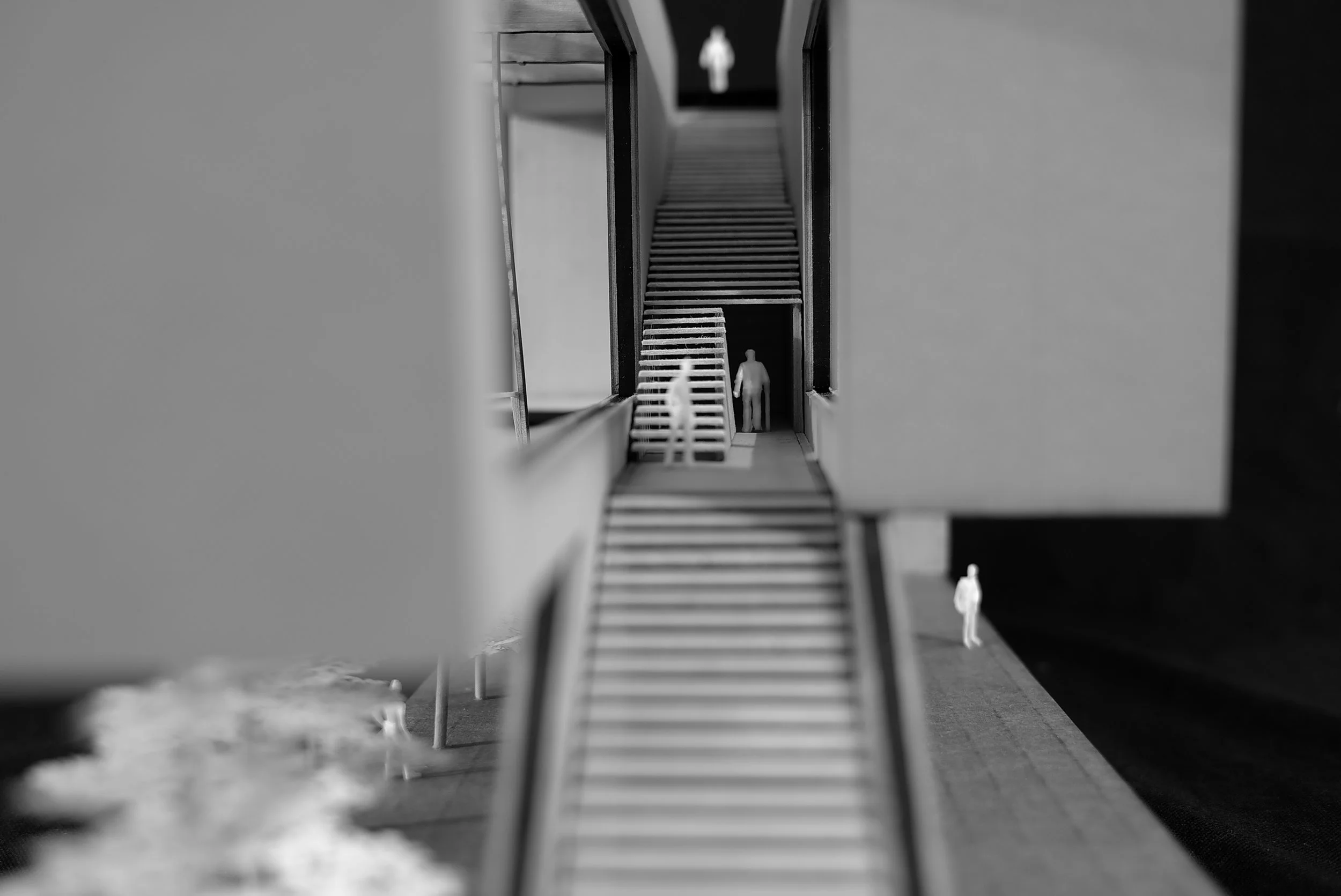
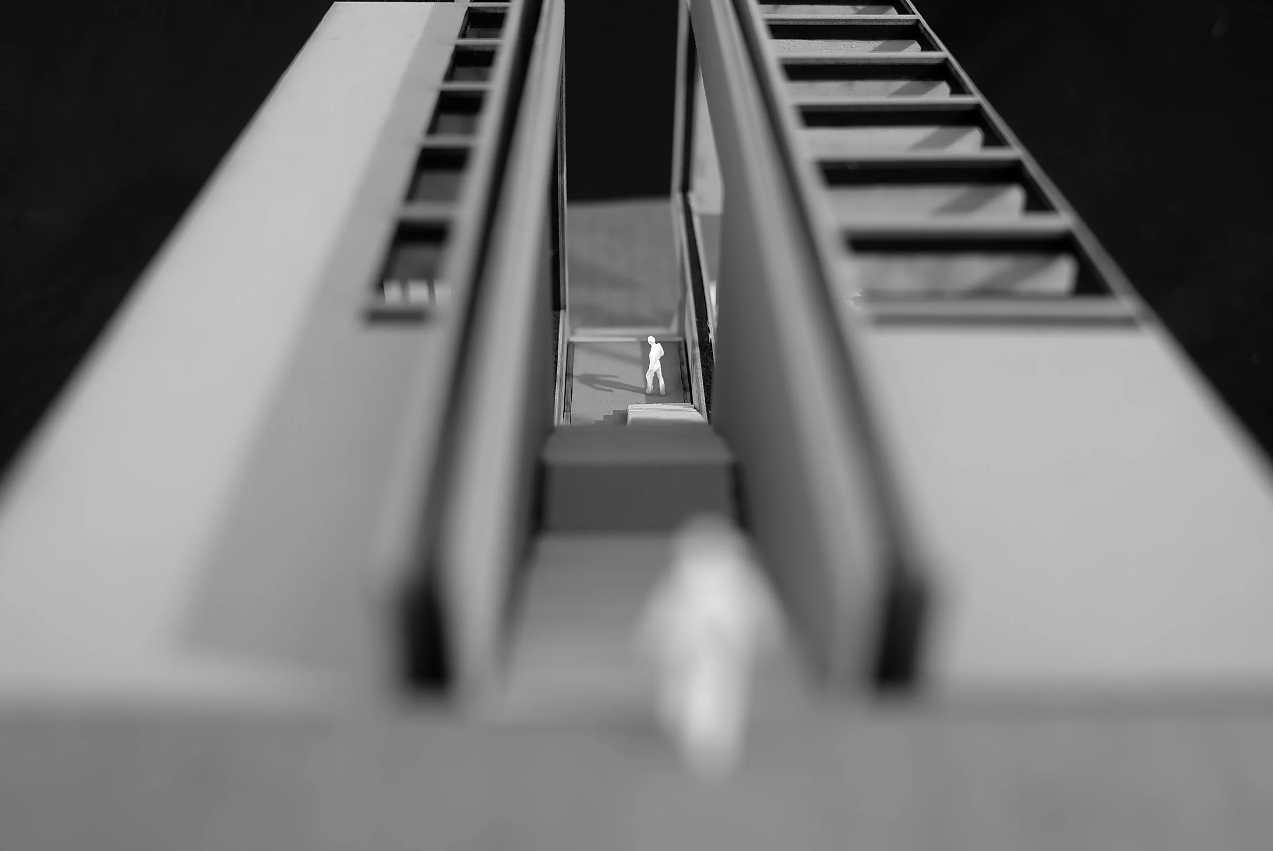
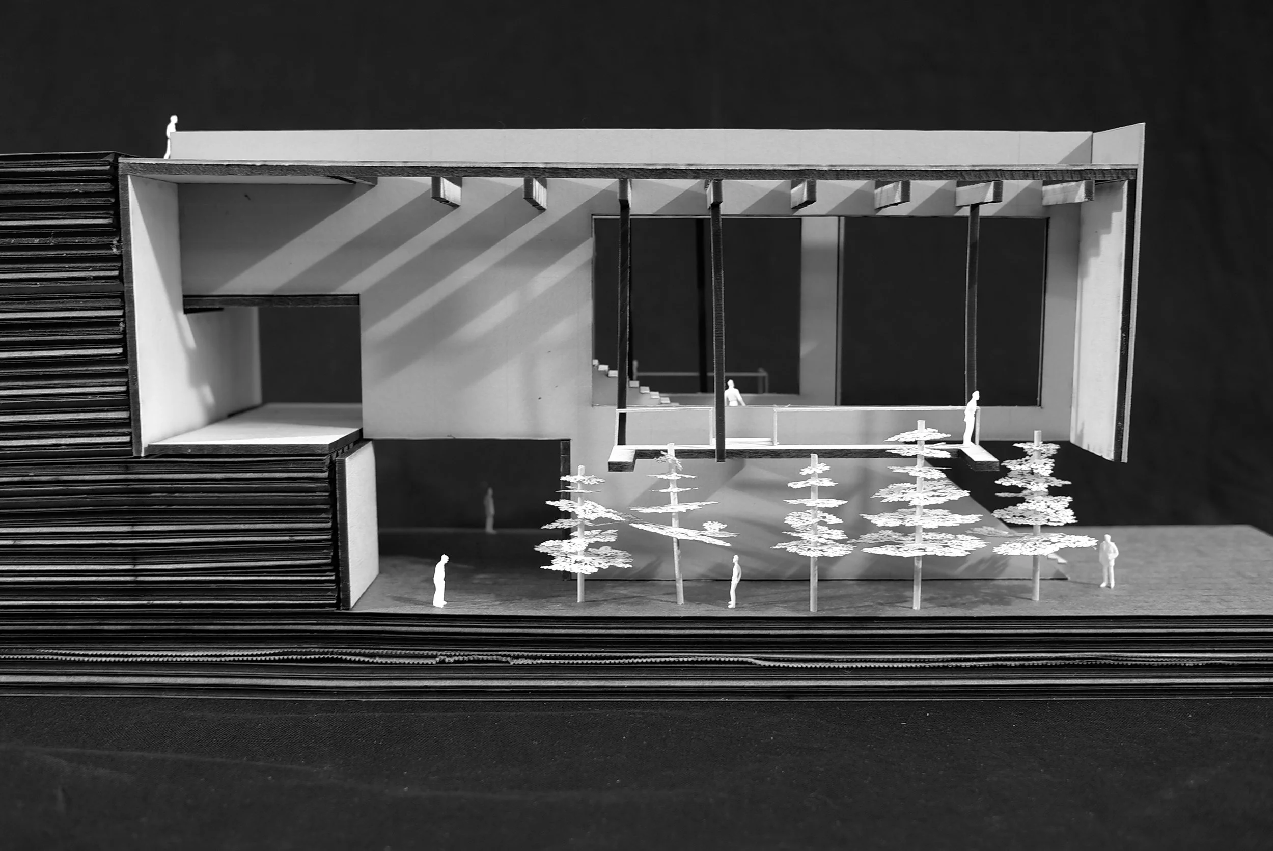




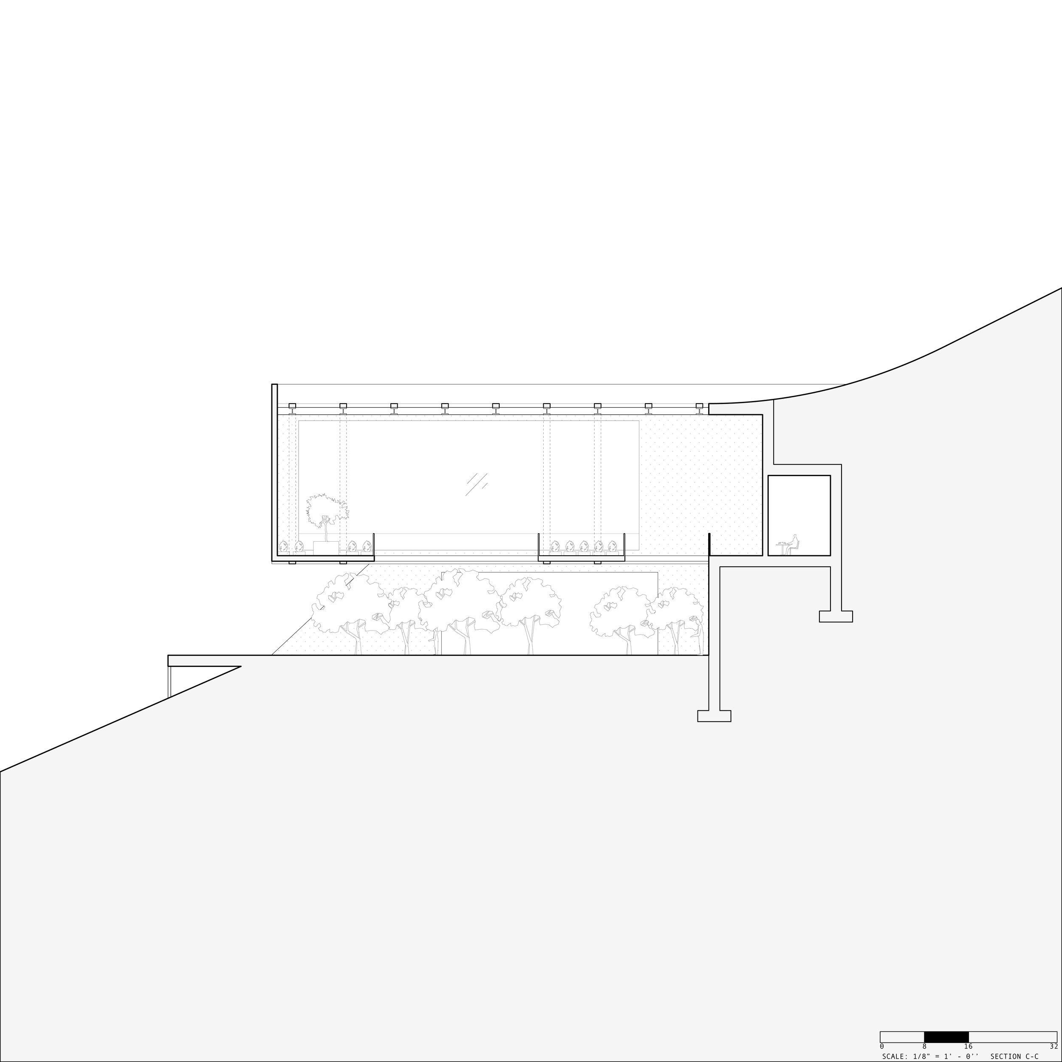



The project will house three programs: a nursery for plants to be grown to an age when they can survive planting in one of the GGNRA parks, a research facility investigating pertinent site topics, and an exhibition component that educates visitors about the site.